
Un Tour d'Orléans
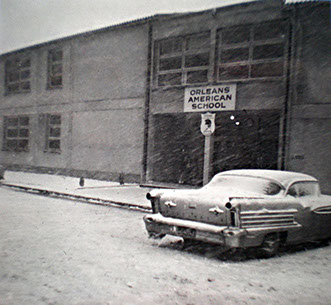

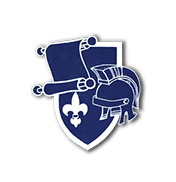
Former site of
Orleans American High School Campus 1960-1967
Photo: Sue Atkins. OHS Winter of 62-63.
OHS on Google Maps



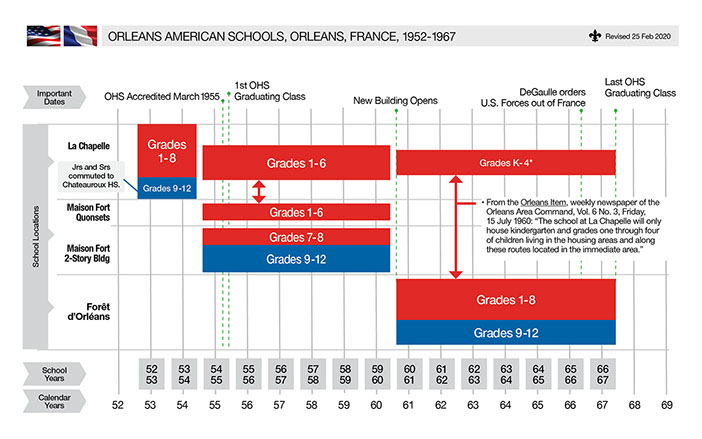
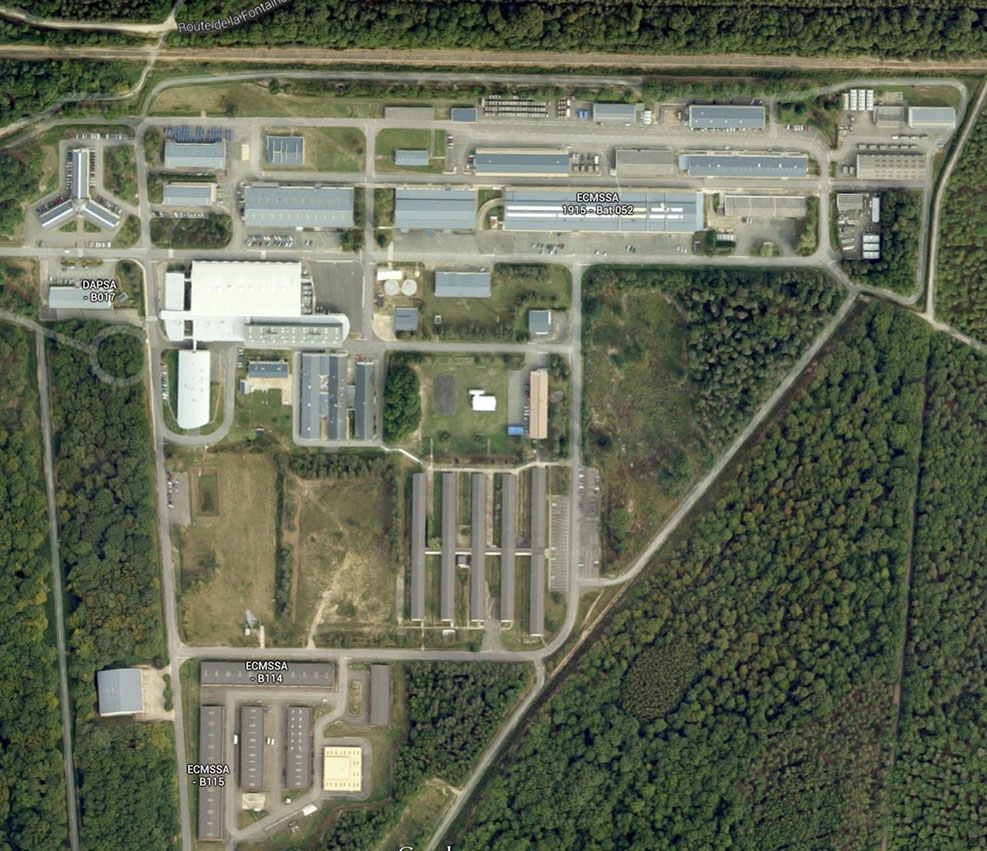
New
Buildings
Gym
New
Buildings
OHS Campus

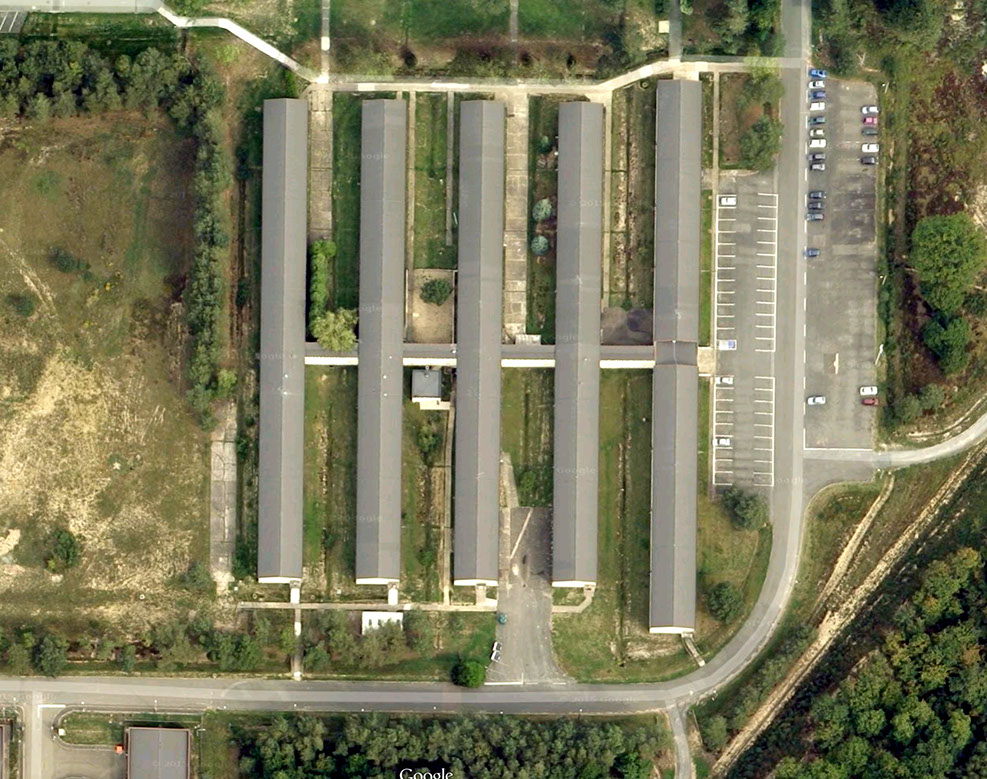
Juniors
& Seniors
Freshmen & Sophomores
7-8th
Grades
Cafeteria
!st Floor
Auditorium
1st Floor
Band
Practice
Field
Bag Lunch
Cafeteria
1st - 6th Grades
Gym
Football
and Soccer Practice Field
Bus
Parking
Scooter/
Motorbike
Parking
Shop
1st Floor

New Building
Football
and Soccer Practice Field

From the Orleans Item -- weekly newspaper of the Orleans Area Command, vol. 6 no. 3, Friday 15 July 1960:
'New School To Open Doors for Fall Term ; More Room,
Pleasant Atmosphere Highlight New Five-Wing Facility'
"In September 1960, Orleans area children will be attending classes in the new five wing building at Foret d'Orleans. The new two-story structure with approximately one hundred class rooms comprising one mile of corridor and 152,000 square feet is a far cry from the fourteen class rooms situated on one floor of a main building at Maison Fort. These were the circumstances under which the Orleans American High School contended when it first opened in September 1954 with a faculty consisting of fourteen teachers (twelve American and two French).
The school was accredited in March 1955 by the North Central Association of Colleges and Secondary Schools, the nation's largest accrediting organization which supervises high school standards of overseas dependent schools. Admission to the Association is granted
to only schools which satisfactorily meet requirements in instructional, library, and administrative staffs, length of class periods, prerequisites
for graduation, size of the school, pupil and teacher loads and book expenditures. Gaining admittance to this Association was a great stride in progress for the infant school.
This fall the new school will host some 1,900 children from all of the surrounding Orleans area. With superior facilities, the building is generously subdivided into spacious offices and classrooms. In the junior and senior high school there will be separate class rooms for home economics, industrial arts, instrumental music, commercial rooms (one for business machines and one for typing), library, cafeteria, vocal music room, arts and crafts and physics and biology. The auditorium which presented the scene for the graduation exercises has a seating capacity for over 500 students and will temporarily double as school gymnasium.
New School To Open Doors for Fall Term
Nor have efforts been spared for modernizing the elementary wing.
Here also, students will have separate rooms for physical education, speech, reading, a well-equipped all-purpose music room, and an ungraded classroom. Science will be taught in two individual rooms,
one for seventh-graders, and one for students entering the eight grade. For the first time in the school's history, an elementary school counselor will be available to advise and assist students in any scholastic or academic problems. A playground area for younger children will feature slides, horizontal ladders and jungle gyms.
Lighting is modern and strategically placed to offer a minimum of
eye strain. A very noticeable improvement will be in the heating of the building. At the Maison Fort location, many classrooms were inadequately heated. With the adequacy of the heating plant in
the new school, classes need not be cancelled on cold days.
The school at La Chapelle will only house kindergarten and grades
one through four of children living in the housing areas and along these routes located in the immediate area."
This 'Orleans Item' piece is accompanied with four photos: one of the new library, two that depict work benches in what may be the industrial arts class room, and one with human anatomy models in what is likely the biology lab.
When I arrived in Orleans in November 1959, school was at Maison Fort. Football games were held at Harbord Barracks. One practice field was at Harbord Barracks -- the same field used by the GIs. The other was at Fort d'Orleans behind the school and a short jog away was the facility where gym classes were held and also wrestling practice.
Chuck Ralston, OHS 1962
OHS Campus 1960-'67 drawing from the 1961 Yearbook
John Kohn (OHS ’62) did this drawing for the 1961 Yearbook. Without any references like architectural drawings, aerial photos or floor plans, he had to do it from just walking the halls and the exterior of the building, not an easy task. The position of the gym in the right background is accurate, but everything else
in the background was put in at the request of Assistant Principal Emil Mika.


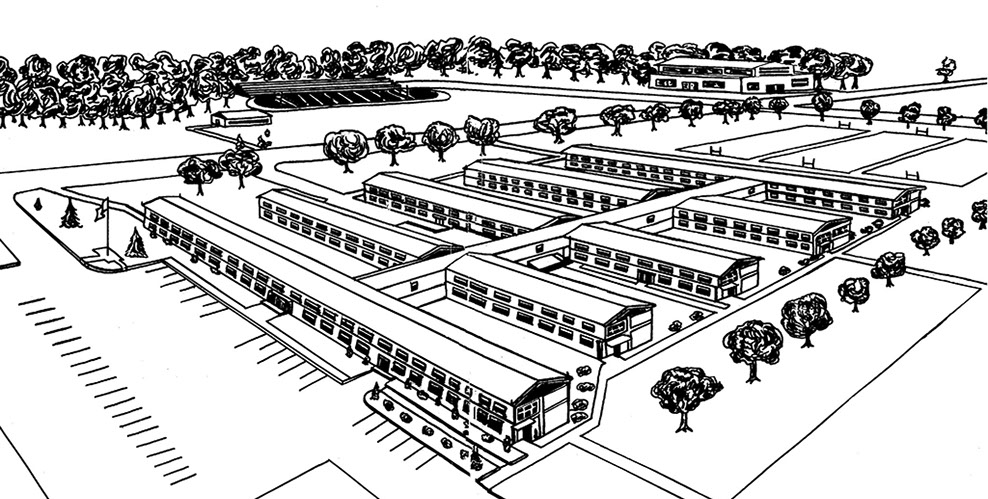
My Favorite Teacher: Nancy Stenger Todd
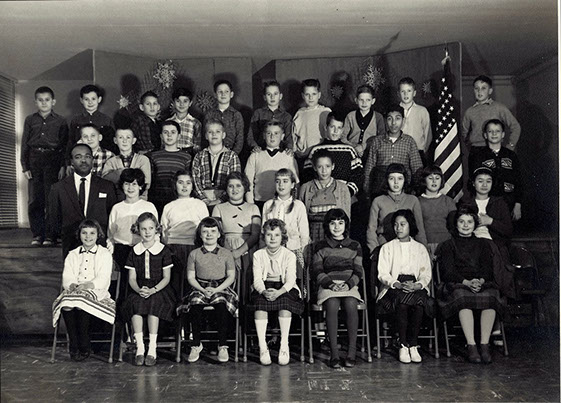
This is a picture of my 5th grade class. I am in the front row
2nd from the left. My teacher was Mr. Everett Williams, and I
still consider him to be the best teacher I had in all of my education (and I have had a lot). Here is the thing about the picture – notice the number of students, notice the diversity, and now notice
Mr. Williams and remember this was 1960. When we moved to France, we came from Alabama (Dad was in the Chemical Corps) and Mr. Williams called them into school and offered to move me to another class because he noticed where we had moved from. My parents only cared that he was a good teacher (and he was great). I think that of all the things that I saw in Europe, this had more of an impact on me than anything. I just wanted to share
this with someone who was there!
France
Germany
England
Japan
Italy

Orleans Orleans Facebook Chateauroux Dreux
Paris Poitiers Verdun Fontainbleau Toul Rochefort Rochefort
Frankfurt Frankfurt Heidelberg Karlsruhe Nurnberg Stuttgart
Wiesbaden Zweibrucken Zweibrucken University of Maryland, Munich Kaiserslautern
Yokohama High School Yokohama High School Zama
Kyoto American School
Livorno Madrid/Torrejon
Aviano Brindisi Vicenza
© 2021 Magnan-McFee Creative Services





